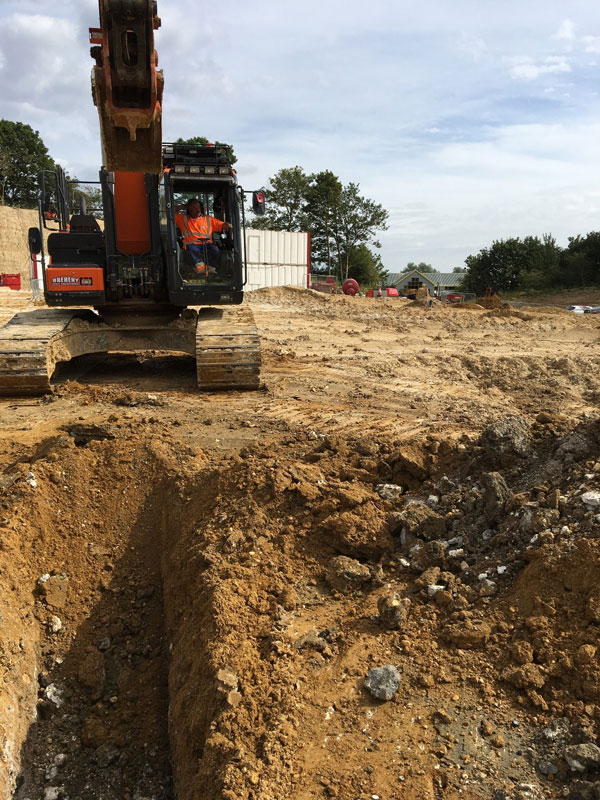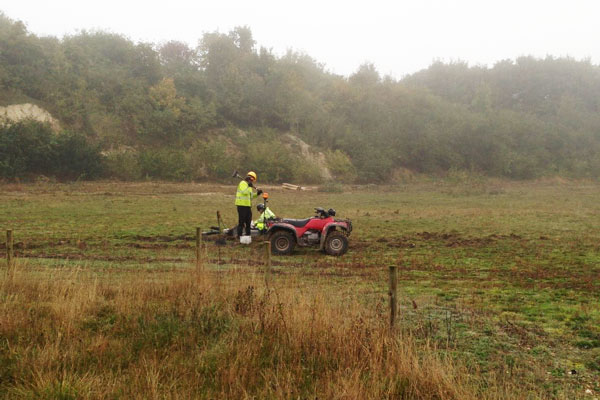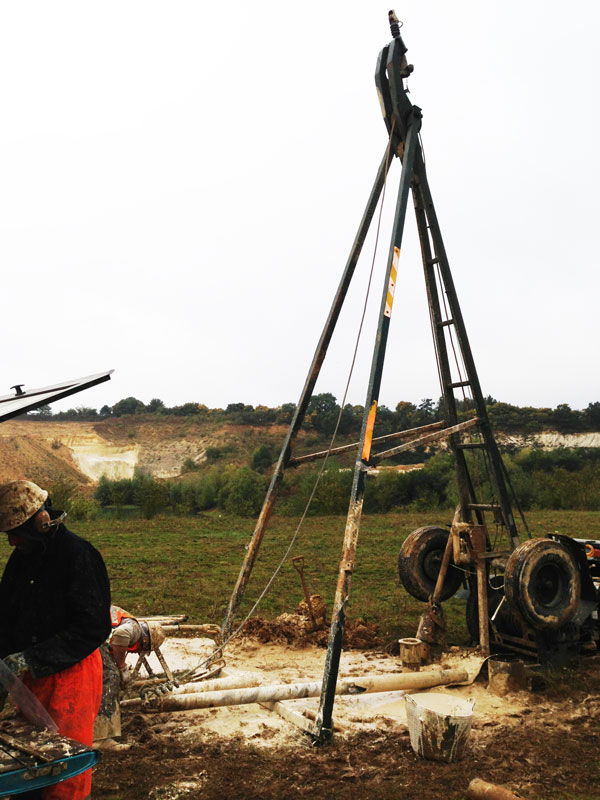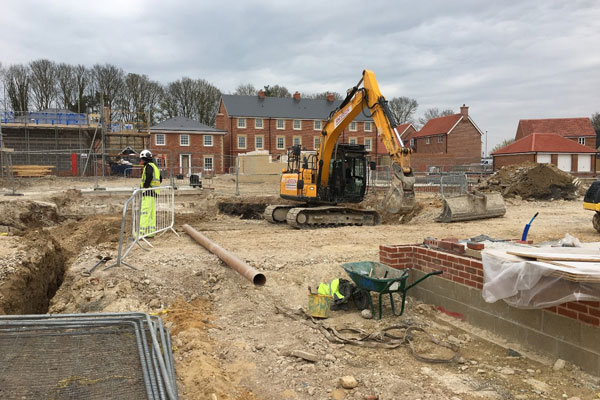
Needham Market Quarry, Suffolk
LOCATION: Needham Market Quarry, Suffolk
PROJECT TYPE: Ground investigation, supplementary contamination & geotechnical assessments and validation
VALUE: £165K
BACKGROUND
Needham Market Quarry in Suffolk was operated by Needham Chalks Ltd for more than 50 years, having previously been farmland. Hopkins Homes purchased the site for redevelopment, to provide 266 homes.
Harrison Group was employed at the pre-acquisition stage by Hopkins Homes, to provide factual ground investigation information for consultant Coffey Geotechnics Ltd, and continued to provide geotechnical services throughout design and construction.
SCOPE OF WORK
The objective of the main ground investigation, carried out in October 2013 while the quarry was still operational, was to provide geotechnical, groundwater and contamination information. It comprised:
Investigations revealed most of the site was covered with between 0.1m and 13.8m of variable made ground, typically reworked from glacial sand & gravel and Diamicton. This material was excavated to expose the underlying Newhaven Chalk and used as backfill after quarrying or was stockpiled. Ground gas and low levels of soil contamination were also recorded.
Based on its assessment of the investigation results, Coffey Geotechnics recommended:
Hopkins Homes engaged Ingent Consulting Engineers (formerly JMS Consulting Engineers) to develop the engineering design and J Breheny Civil Engineering to undertake groundworks. We were employed to carry out further ground investigation and assessments, between 2015 and 2020, including:
OUTCOME
The ground investigations and assessments were completed safely, within the timescales and programme budget and to the satisfaction of the consultants and the client. Hopkins Homes continued to request our involvement at critical stages during design and construction of the homes.
Gavin Houghton, Head of Technical Services at Hopkins Homes, said:
“Your investigations allowed a technically challenging site to reach an earthworks strategy conclusion, which facilitated a site, that has stood for many years, coming to fruition as a housing development and this is through the merit of the work of the Harrison’s team. From our experience on this and many other sites, we would recommend the Harrison Group for works of this nature.”




